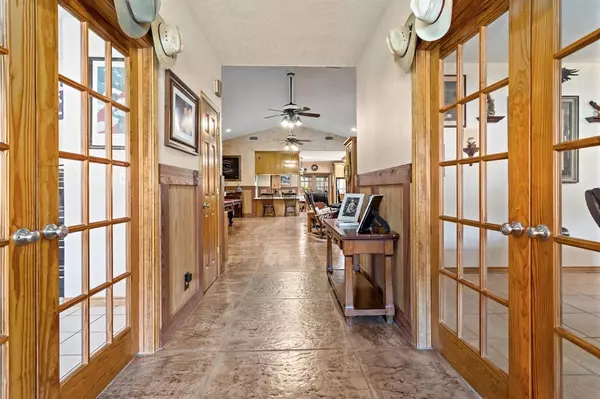
3 Beds
2.1 Baths
4,503 SqFt
3 Beds
2.1 Baths
4,503 SqFt
Key Details
Property Type Single Family Home
Listing Status Active
Purchase Type For Sale
Square Footage 4,503 sqft
Price per Sqft $108
MLS Listing ID 18532175
Style Traditional
Bedrooms 3
Full Baths 2
Half Baths 1
Year Built 2000
Lot Size 1.600 Acres
Acres 1.6
Property Description
Location
State TX
County Orange
Rooms
Bedroom Description All Bedrooms Down,En-Suite Bath,Split Plan,Walk-In Closet
Other Rooms 1 Living Area, Breakfast Room, Family Room, Living/Dining Combo, Quarters/Guest House, Sun Room, Utility Room in House
Master Bathroom Half Bath, Primary Bath: Double Sinks, Primary Bath: Jetted Tub, Primary Bath: Separate Shower, Secondary Bath(s): Tub/Shower Combo
Den/Bedroom Plus 3
Kitchen Breakfast Bar, Island w/ Cooktop, Kitchen open to Family Room, Pots/Pans Drawers, Walk-in Pantry
Interior
Interior Features High Ceiling
Heating Central Electric
Cooling Central Electric
Flooring Concrete, Tile
Fireplaces Number 1
Fireplaces Type Wood Burning Fireplace
Exterior
Exterior Feature Back Yard Fenced, Covered Patio/Deck, Detached Gar Apt /Quarters, Patio/Deck, Screened Porch, Storage Shed, Workshop
Garage Attached Garage
Garage Spaces 4.0
Garage Description Circle Driveway, Converted Garage, Extra Driveway, RV Parking, Workshop
Roof Type Composition
Street Surface Concrete
Private Pool No
Building
Lot Description Cleared
Dwelling Type Free Standing
Story 1
Foundation Slab
Lot Size Range 1 Up to 2 Acres
Water Aerobic, Well
Structure Type Brick
New Construction No
Schools
Elementary Schools Orangefield Elementary School
Middle Schools Orangefield Junior High School
High Schools Orangefield High School
School District 277 - Orangefield
Others
Senior Community No
Restrictions Deed Restrictions
Tax ID R19715
Energy Description Ceiling Fans,Insulation - Other
Acceptable Financing Cash Sale, Conventional, FHA, VA
Disclosures Sellers Disclosure
Listing Terms Cash Sale, Conventional, FHA, VA
Financing Cash Sale,Conventional,FHA,VA
Special Listing Condition Sellers Disclosure


"My job is to find and attract mastery-based agents to the office, protect the culture, and make sure everyone is happy! "






