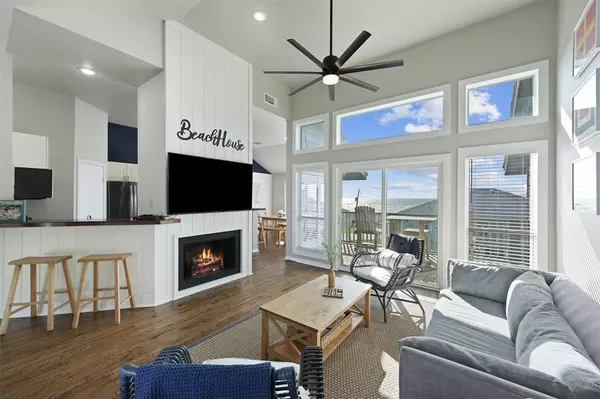
2 Beds
2.1 Baths
1,314 SqFt
2 Beds
2.1 Baths
1,314 SqFt
Key Details
Property Type Townhouse
Sub Type Townhouse
Listing Status Active
Purchase Type For Sale
Square Footage 1,314 sqft
Price per Sqft $319
Subdivision Karankawa
MLS Listing ID 14086331
Style Other Style,Traditional
Bedrooms 2
Full Baths 2
Half Baths 1
HOA Fees $445/mo
Year Built 1983
Annual Tax Amount $5,842
Tax Year 2021
Lot Size 2,132 Sqft
Property Description
Location
State TX
County Galveston
Area West End
Rooms
Bedroom Description 2 Bedrooms Down,En-Suite Bath,Primary Bed - 1st Floor
Other Rooms 1 Living Area, Breakfast Room, Kitchen/Dining Combo, Utility Room in House
Master Bathroom Full Secondary Bathroom Down, Half Bath, Primary Bath: Double Sinks, Primary Bath: Tub/Shower Combo, Secondary Bath(s): Tub/Shower Combo
Den/Bedroom Plus 2
Kitchen Breakfast Bar, Kitchen open to Family Room
Interior
Interior Features Balcony, Dry Bar, Fire/Smoke Alarm, High Ceiling, Refrigerator Included, Wet Bar, Window Coverings
Heating Central Electric
Cooling Central Electric
Flooring Tile, Vinyl, Wood
Fireplaces Number 1
Fireplaces Type Mock Fireplace
Appliance Dryer Included, Electric Dryer Connection, Full Size, Refrigerator, Washer Included
Dryer Utilities 1
Laundry Utility Rm in House
Exterior
Exterior Feature Back Green Space, Balcony, Patio/Deck, Private Driveway, Sprinkler System, Storage
Garage None
Carport Spaces 2
Waterfront Description Beach View,Beachside
View South
Roof Type Composition
Street Surface Concrete
Private Pool No
Building
Faces Northwest
Story 2
Unit Location Water View
Entry Level Levels 1 and 2
Foundation Pier & Beam
Sewer Septic Tank
Structure Type Wood
New Construction No
Schools
Elementary Schools Gisd Open Enroll
Middle Schools Gisd Open Enroll
High Schools Ball High School
School District 22 - Galveston
Others
Pets Allowed With Restrictions
HOA Fee Include Exterior Building,Grounds,Trash Removal
Senior Community No
Tax ID 4356-0000-0012-000
Ownership Full Ownership
Energy Description Attic Vents,Ceiling Fans,Digital Program Thermostat,High-Efficiency HVAC,North/South Exposure
Acceptable Financing Cash Sale, Conventional, Seller May Contribute to Buyer's Closing Costs
Tax Rate 2.2215
Disclosures Exclusions, Sellers Disclosure
Listing Terms Cash Sale, Conventional, Seller May Contribute to Buyer's Closing Costs
Financing Cash Sale,Conventional,Seller May Contribute to Buyer's Closing Costs
Special Listing Condition Exclusions, Sellers Disclosure
Pets Description With Restrictions


"My job is to find and attract mastery-based agents to the office, protect the culture, and make sure everyone is happy! "






