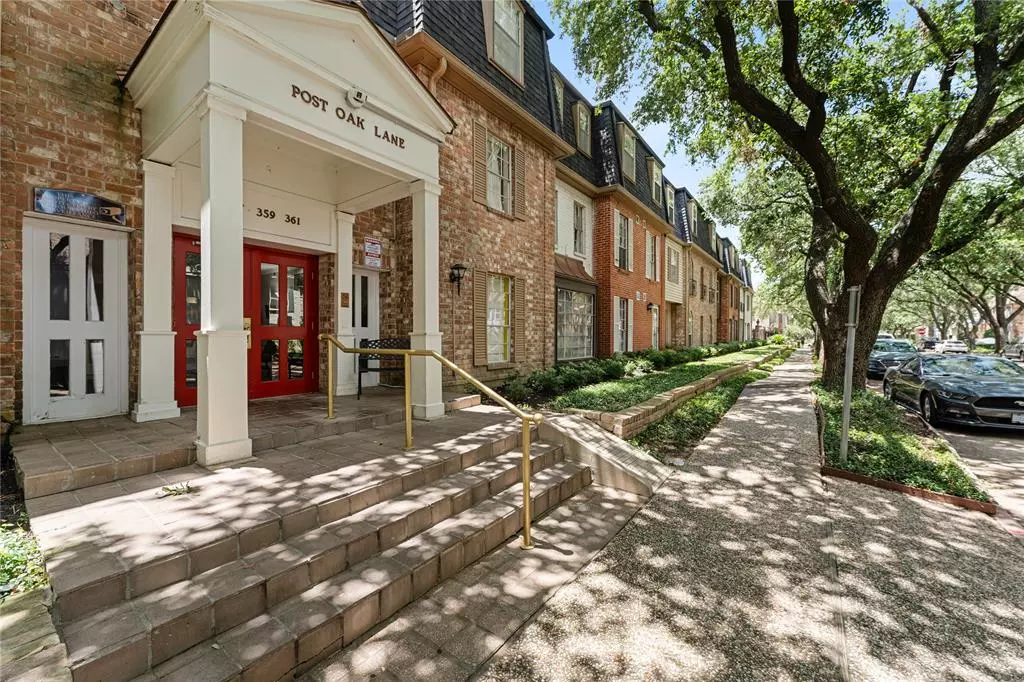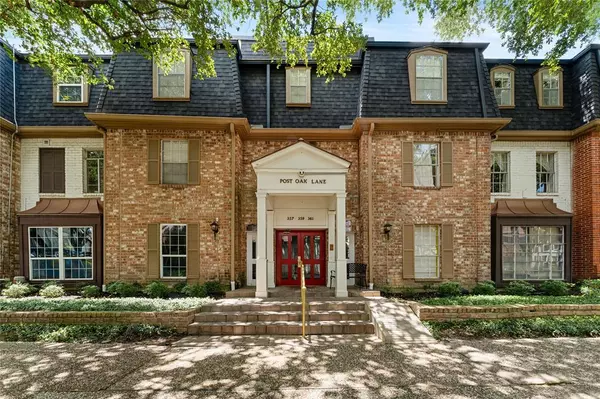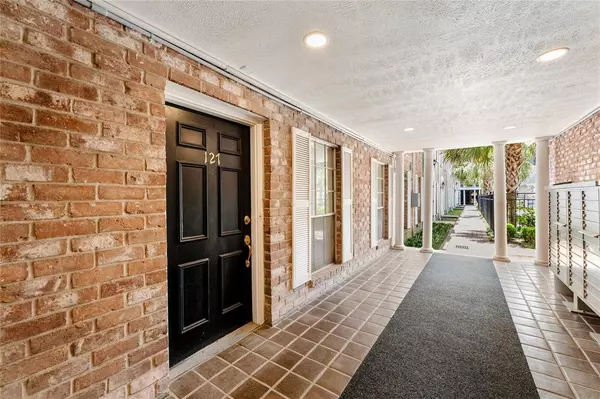
2 Beds
2 Baths
1,326 SqFt
2 Beds
2 Baths
1,326 SqFt
Key Details
Property Type Condo, Townhouse
Sub Type Townhouse Condominium
Listing Status Active
Purchase Type For Rent
Square Footage 1,326 sqft
Subdivision Post Oak Lane
MLS Listing ID 90331387
Style Traditional
Bedrooms 2
Full Baths 2
Rental Info Long Term,One Year
Year Built 1970
Available Date 2024-10-29
Lot Size 6.987 Acres
Property Description
Location
State TX
County Harris
Area Memorial Close In
Rooms
Bedroom Description All Bedrooms Down,En-Suite Bath,Primary Bed - 1st Floor,Walk-In Closet
Other Rooms 1 Living Area, Family Room, Formal Dining, Kitchen/Dining Combo, Living Area - 1st Floor, Living/Dining Combo, Utility Room in House
Master Bathroom Full Secondary Bathroom Down, Primary Bath: Tub/Shower Combo, Secondary Bath(s): Tub/Shower Combo
Kitchen Pantry
Interior
Interior Features Central Laundry, Crown Molding, Elevator, Fire/Smoke Alarm, Refrigerator Included, Window Coverings
Heating Central Electric
Cooling Central Electric
Flooring Tile, Wood
Appliance Dryer Included, Electric Dryer Connection, Full Size, Refrigerator, Washer Included
Exterior
Exterior Feature Clubhouse, Controlled Subdivision Access
Garage None
Carport Spaces 2
Garage Description Additional Parking
Pool In Ground
Utilities Available Cable, Electricity, Pool Maintenance, Trash Pickup, Water/Sewer
Private Pool No
Building
Lot Description Corner, Court Yard, Over Pool, Subdivision Lot
Story 1
Entry Level Level 1
Sewer Public Sewer
Water Public Water
New Construction No
Schools
Elementary Schools Hunters Creek Elementary School
Middle Schools Spring Branch Middle School (Spring Branch)
High Schools Memorial High School (Spring Branch)
School District 49 - Spring Branch
Others
Pets Allowed Case By Case Basis
Senior Community No
Restrictions Deed Restrictions
Tax ID 111-574-000-0027
Energy Description Attic Vents,Ceiling Fans,Digital Program Thermostat
Disclosures Other Disclosures, Sellers Disclosure
Special Listing Condition Other Disclosures, Sellers Disclosure
Pets Description Case By Case Basis


"My job is to find and attract mastery-based agents to the office, protect the culture, and make sure everyone is happy! "






