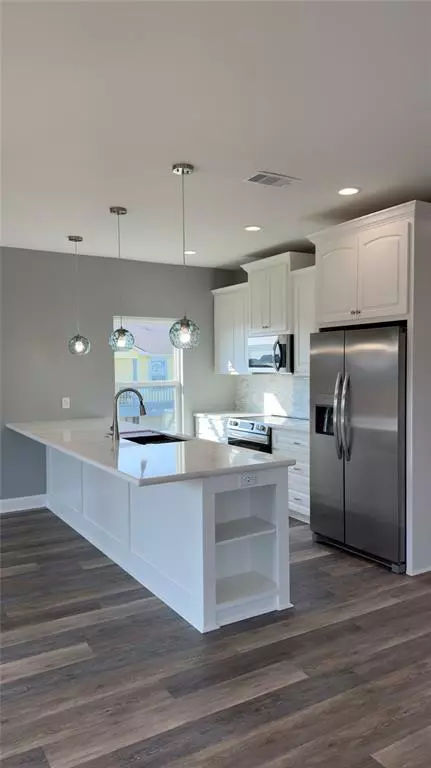
3 Beds
2 Baths
1,260 SqFt
3 Beds
2 Baths
1,260 SqFt
Key Details
Property Type Single Family Home
Listing Status Active
Purchase Type For Sale
Square Footage 1,260 sqft
Price per Sqft $348
Subdivision Meynig
MLS Listing ID 76220299
Style Traditional
Bedrooms 3
Full Baths 2
Year Built 2024
Annual Tax Amount $431
Tax Year 2023
Lot Size 5,663 Sqft
Acres 0.13
Property Description
Location
State TX
County Galveston
Area Crystal Beach
Rooms
Bedroom Description All Bedrooms Up
Other Rooms Kitchen/Dining Combo, Living/Dining Combo
Master Bathroom Primary Bath: Shower Only, Secondary Bath(s): Tub/Shower Combo
Kitchen Breakfast Bar, Kitchen open to Family Room, Pantry, Soft Closing Cabinets, Soft Closing Drawers
Interior
Interior Features Dryer Included, Fire/Smoke Alarm, High Ceiling, Refrigerator Included, Washer Included
Heating Central Electric
Cooling Central Electric
Flooring Vinyl Plank
Exterior
Exterior Feature Back Yard, Covered Patio/Deck, Not Fenced, Porch
Garage Attached Garage
Garage Spaces 1.0
Carport Spaces 1
Waterfront Description Beach View,Beachside
Roof Type Composition
Street Surface Concrete
Private Pool No
Building
Lot Description Water View
Dwelling Type Free Standing
Faces West
Story 1
Foundation Pier & Beam
Lot Size Range 0 Up To 1/4 Acre
Builder Name Aims Construction
Water Aerobic
Structure Type Cement Board,Wood
New Construction Yes
Schools
Elementary Schools Gisd Open Enroll
Middle Schools Gisd Open Enroll
High Schools Ball High School
School District 22 - Galveston
Others
Senior Community No
Restrictions Unknown
Tax ID 5135-0000-0079-001
Ownership Full Ownership
Energy Description Attic Vents,Ceiling Fans,Digital Program Thermostat,Energy Star Appliances,Energy Star/CFL/LED Lights,High-Efficiency HVAC,HVAC>13 SEER,Insulated Doors,Insulated/Low-E windows,Insulation - Batt,Storm Windows
Acceptable Financing Cash Sale, Conventional
Tax Rate 1.3716
Disclosures Other Disclosures, Sellers Disclosure, Special Addendum
Listing Terms Cash Sale, Conventional
Financing Cash Sale,Conventional
Special Listing Condition Other Disclosures, Sellers Disclosure, Special Addendum


"My job is to find and attract mastery-based agents to the office, protect the culture, and make sure everyone is happy! "






