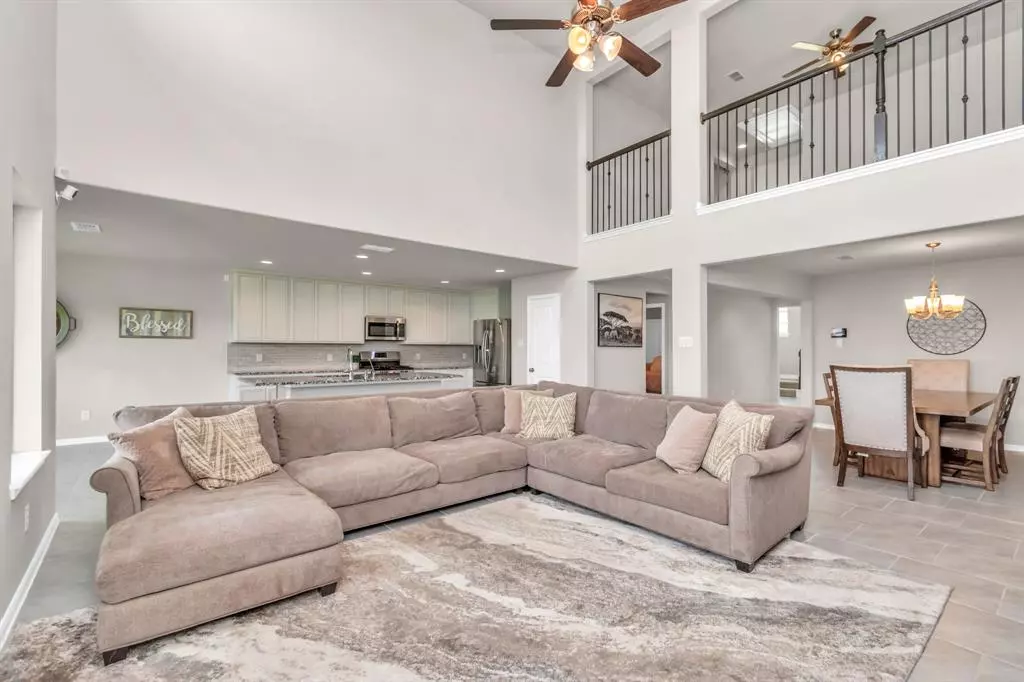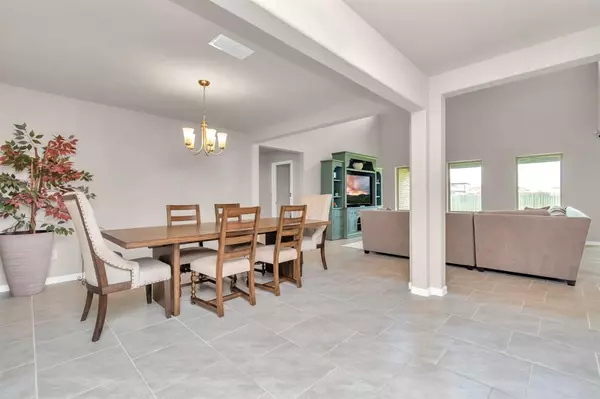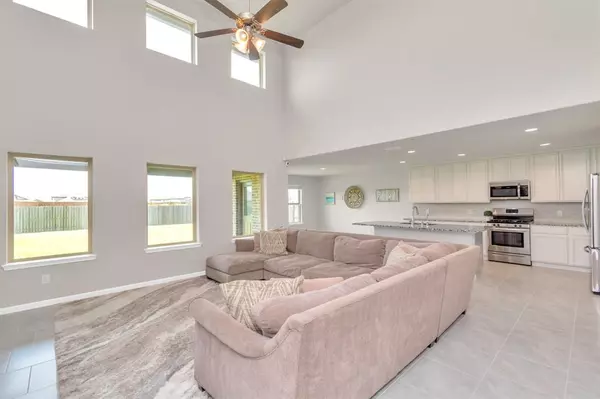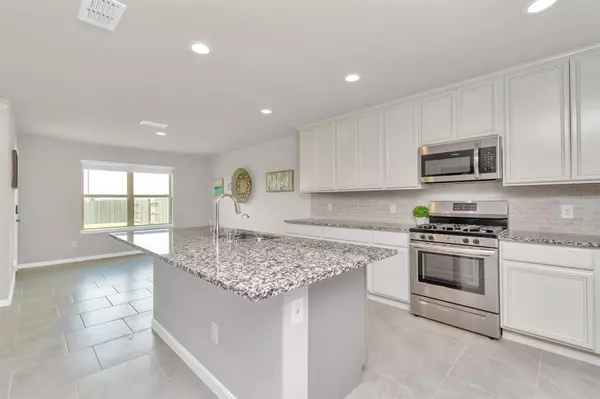$448,000
For more information regarding the value of a property, please contact us for a free consultation.
4 Beds
3 Baths
3,530 SqFt
SOLD DATE : 07/10/2023
Key Details
Property Type Single Family Home
Listing Status Sold
Purchase Type For Sale
Square Footage 3,530 sqft
Price per Sqft $128
Subdivision Parks Edge Sec 4
MLS Listing ID 51353333
Sold Date 07/10/23
Style Traditional
Bedrooms 4
Full Baths 3
HOA Fees $75/ann
HOA Y/N 1
Year Built 2020
Annual Tax Amount $11,659
Tax Year 2022
Lot Size 8,660 Sqft
Acres 0.1988
Property Description
Stunning, well-maintained 2 story Sheldon plan (former Lancaster) with NO BACK NEIGHBOR is available for sale in the front section of PARKS EDGE. This sought-after plan features 4 spacious bedrooms (2 down), 3 full baths, a study, game room, media room, an oversized covered patio & green belt views from the backyard. Soaring 20 ft ceilings brings in lots of natural light in the main living area. Beautiful kitchen w/white cabinets, oversized granite countertop & stainless-steel appliances. Retreat in the spacious primary bedroom w/ ensuite bathroom featuring a tub & separate shower. Smart home features-Vivint security system & water softener stay with the home (valued at $10K+). Park's Edge is a 300-acre master-planned community offering resort-style amenities-waterpark, a pool, a playground & sports field. Plus, easy commute to downtown, and Houston's world-renowned medical center. Your search for a SHELDON plan is over. Schedule a showing today to see this beauty!
Location
State TX
County Fort Bend
Area Missouri City Area
Rooms
Bedroom Description 2 Bedrooms Down,En-Suite Bath,Walk-In Closet
Other Rooms Breakfast Room, Family Room, Formal Dining, Gameroom Up, Home Office/Study, Kitchen/Dining Combo, Utility Room in House
Master Bathroom Primary Bath: Double Sinks, Primary Bath: Separate Shower, Primary Bath: Soaking Tub, Secondary Bath(s): Double Sinks, Secondary Bath(s): Tub/Shower Combo
Den/Bedroom Plus 5
Kitchen Breakfast Bar, Kitchen open to Family Room, Pantry
Interior
Interior Features Alarm System - Owned, Drapes/Curtains/Window Cover, Fire/Smoke Alarm, Formal Entry/Foyer, High Ceiling
Heating Central Gas
Cooling Central Electric
Flooring Carpet, Tile
Exterior
Exterior Feature Back Green Space, Back Yard, Back Yard Fenced, Covered Patio/Deck, Fully Fenced, Patio/Deck, Side Yard
Garage Attached Garage
Garage Spaces 2.0
Garage Description Double-Wide Driveway
Roof Type Composition
Street Surface Concrete,Curbs
Private Pool No
Building
Lot Description Subdivision Lot
Story 2
Foundation Slab
Lot Size Range 0 Up To 1/4 Acre
Builder Name D.R. Horton
Water Water District
Structure Type Brick,Cement Board
New Construction No
Schools
Elementary Schools Palmer Elementary School (Fort Bend)
Middle Schools Lake Olympia Middle School
High Schools Hightower High School
School District 19 - Fort Bend
Others
HOA Fee Include Clubhouse,Recreational Facilities
Senior Community No
Restrictions Deed Restrictions
Tax ID 5741-04-001-0250-907
Ownership Full Ownership
Energy Description Attic Vents,Ceiling Fans,Energy Star Appliances,Energy Star/CFL/LED Lights,HVAC>13 SEER,Insulated/Low-E windows,Insulation - Batt,Tankless/On-Demand H2O Heater
Acceptable Financing Cash Sale, Conventional, FHA, VA
Tax Rate 3.1551
Disclosures Mud, Sellers Disclosure
Green/Energy Cert Home Energy Rating/HERS
Listing Terms Cash Sale, Conventional, FHA, VA
Financing Cash Sale,Conventional,FHA,VA
Special Listing Condition Mud, Sellers Disclosure
Read Less Info
Want to know what your home might be worth? Contact us for a FREE valuation!

Our team is ready to help you sell your home for the highest possible price ASAP

Bought with Sharcom Realty

"My job is to find and attract mastery-based agents to the office, protect the culture, and make sure everyone is happy! "






