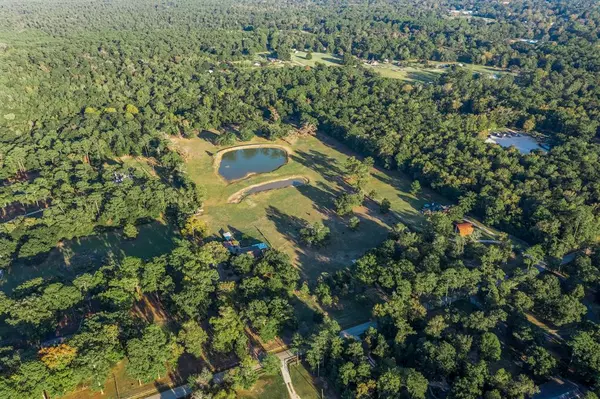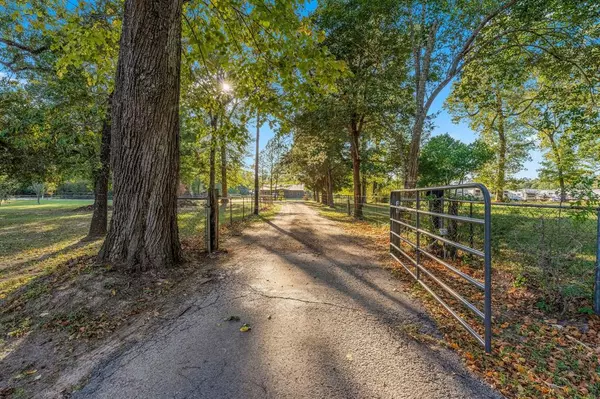$1,300,000
For more information regarding the value of a property, please contact us for a free consultation.
3 Beds
2 Baths
1,928 SqFt
SOLD DATE : 01/26/2024
Key Details
Property Type Single Family Home
Sub Type Free Standing
Listing Status Sold
Purchase Type For Sale
Square Footage 1,928 sqft
Price per Sqft $583
Subdivision Stewart C B
MLS Listing ID 83556706
Sold Date 01/26/24
Style Ranch,Traditional
Bedrooms 3
Full Baths 2
Year Built 1965
Annual Tax Amount $4,847
Tax Year 2022
Lot Size 25.000 Acres
Acres 25.0
Property Description
25 acre farm features a remodeled farmhouse on 5 acres and 20 acres ag-exempt farmland with two ponds and a creek in the back wooded area. Front orchard with fruit & pecan trees, hay bale storage area. Additional fenced garden area adjacent to greenhouse. The home features a large galley kitchen with tons of cabinets, huge Family room, front home office/Dining room. Large primary with en-suite bath. Two additional bedrooms and bath. 45'x14' tiled sunroom features awesome sunrise views of the pastures, ponds, and farmland. Two car over-sized garage with shelving, workbench and additional detached carport. Huge septic system and well house with Pentair whole-house water filtration system. Enclosed chicken coop area now being used for storage as well as additional covered tractor shed area. Large corral area for cattle. Horses allowed. Several pastures. Fully fenced with creek in back. Fresh paint, carpet, vinyl plank flooring (10/22). Click on the movie reel icon for a walk-thru video!
Location
State TX
County Montgomery
Area Conroe Southeast
Rooms
Bedroom Description All Bedrooms Down,En-Suite Bath,Primary Bed - 1st Floor,Walk-In Closet
Other Rooms Family Room, Home Office/Study, Sun Room, Utility Room in House
Master Bathroom Primary Bath: Tub/Shower Combo, Secondary Bath(s): Shower Only
Kitchen Butler Pantry, Kitchen open to Family Room, Pantry, Reverse Osmosis
Interior
Interior Features Dry Bar, Fire/Smoke Alarm, Window Coverings
Heating Propane
Cooling Window Units
Flooring Carpet, Vinyl Plank, Wood
Exterior
Garage Detached Garage, Oversized Garage
Garage Spaces 2.0
Carport Spaces 2
Waterfront Description Pond
Improvements Auxiliary Building,Fenced,Greenhouse,Lakes,Pastures,Storage Shed
Private Pool No
Building
Lot Description Cleared, Water View, Waterfront, Wooded
Faces West
Story 1
Foundation Slab
Lot Size Range 20 Up to 50 Acres
Sewer Septic Tank
Water Aerobic, Well
New Construction No
Schools
Elementary Schools Wilkinson Elementary School
Middle Schools Stockton Junior High School
High Schools Conroe High School
School District 11 - Conroe
Others
Senior Community No
Restrictions Horses Allowed,No Restrictions
Tax ID 0476-01-02900
Energy Description Ceiling Fans
Acceptable Financing Cash Sale, Conventional
Disclosures Exclusions, Other Disclosures, Sellers Disclosure
Listing Terms Cash Sale, Conventional
Financing Cash Sale,Conventional
Special Listing Condition Exclusions, Other Disclosures, Sellers Disclosure
Read Less Info
Want to know what your home might be worth? Contact us for a FREE valuation!

Our team is ready to help you sell your home for the highest possible price ASAP

Bought with Compass RE Texas, LLC

"My job is to find and attract mastery-based agents to the office, protect the culture, and make sure everyone is happy! "






