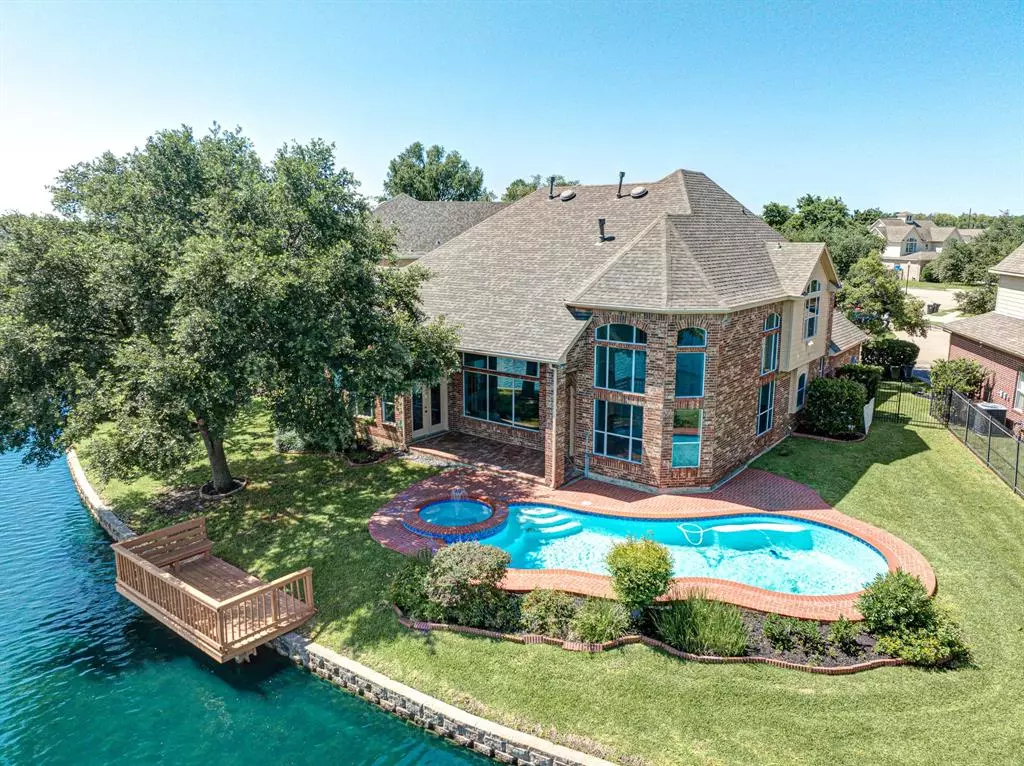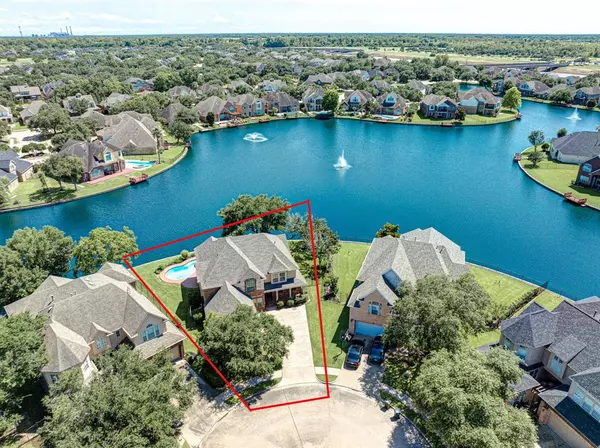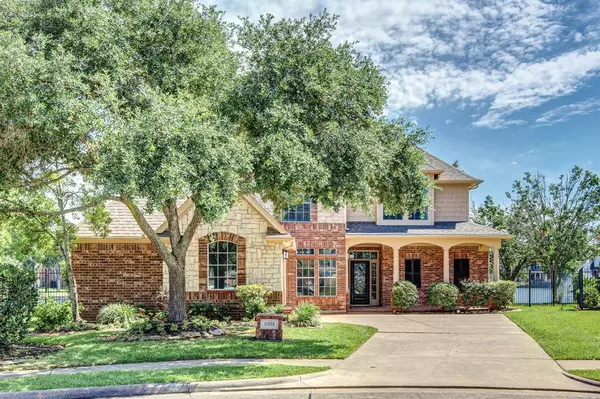$1,053,000
For more information regarding the value of a property, please contact us for a free consultation.
4 Beds
3.1 Baths
3,053 SqFt
SOLD DATE : 06/27/2024
Key Details
Property Type Single Family Home
Listing Status Sold
Purchase Type For Sale
Square Footage 3,053 sqft
Price per Sqft $344
Subdivision Gardens Of Avalon Sec 2
MLS Listing ID 28024822
Sold Date 06/27/24
Style Traditional
Bedrooms 4
Full Baths 3
Half Baths 1
HOA Fees $172/ann
HOA Y/N 1
Year Built 1999
Annual Tax Amount $14,298
Tax Year 2023
Lot Size 10,612 Sqft
Acres 0.2436
Property Description
Welcome to the prestigious Gardens of Avalon, where a stunning 180-degree lakefront villa awaits your arrival. This meticulously crafted home has undergone a complete renovation, offering an unparalleled living experience.
Step inside to be captivated by the expansive, light-filled spaces. The brand-new kitchen boasts custom cabinetry, top-of-the-line appliances, and luxurious countertops, making it an ideal haven for culinary creations and entertaining guests. The bathrooms have also been meticulously remodeled, featuring stylish vanities, showers, and tubs for an indulgent bathing experience. All new lighting fixtures and hardware throughout the house, updated in 2024, adding a modern touch, A brand-new roof, A tankless water heater, A resurfaced pool,
Breathtaking lake views to enjoy the beauty of nature every day, Ample yard space, and a spacious covered patio for relaxation and outdoor enjoyment, Situated in an exemplary school district for quality education.
Location
State TX
County Fort Bend
Area Sugar Land South
Rooms
Bedroom Description Primary Bed - 1st Floor,Walk-In Closet
Other Rooms Breakfast Room, Family Room, Formal Dining, Living Area - 1st Floor, Utility Room in House
Master Bathroom Primary Bath: Double Sinks, Primary Bath: Separate Shower
Kitchen Kitchen open to Family Room, Under Cabinet Lighting
Interior
Interior Features Alarm System - Owned, Crown Molding, Fire/Smoke Alarm, High Ceiling, Refrigerator Included
Heating Central Gas
Cooling Central Electric
Flooring Tile, Vinyl Plank
Fireplaces Number 2
Fireplaces Type Gaslog Fireplace
Exterior
Exterior Feature Back Yard Fenced, Covered Patio/Deck, Patio/Deck, Spa/Hot Tub, Sprinkler System
Garage Attached Garage
Garage Spaces 2.0
Pool In Ground
Waterfront Description Lake View,Lakefront
Roof Type Composition
Street Surface Concrete,Curbs
Private Pool Yes
Building
Lot Description Cul-De-Sac, Subdivision Lot, Waterfront
Story 2
Foundation Slab
Lot Size Range 0 Up To 1/4 Acre
Sewer Public Sewer
Water Water District
Structure Type Brick,Stone
New Construction No
Schools
Elementary Schools Commonwealth Elementary School
Middle Schools Fort Settlement Middle School
High Schools Clements High School
School District 19 - Fort Bend
Others
HOA Fee Include Clubhouse,Recreational Facilities
Senior Community No
Restrictions Deed Restrictions
Tax ID 1280-02-001-0240-907
Energy Description Ceiling Fans,Digital Program Thermostat,High-Efficiency HVAC,HVAC>13 SEER,Insulated/Low-E windows
Acceptable Financing Cash Sale, Conventional, FHA, VA
Tax Rate 1.8925
Disclosures Sellers Disclosure
Listing Terms Cash Sale, Conventional, FHA, VA
Financing Cash Sale,Conventional,FHA,VA
Special Listing Condition Sellers Disclosure
Read Less Info
Want to know what your home might be worth? Contact us for a FREE valuation!

Our team is ready to help you sell your home for the highest possible price ASAP

Bought with Berkshire Hathaway HomeServicePremier Properties

"My job is to find and attract mastery-based agents to the office, protect the culture, and make sure everyone is happy! "






