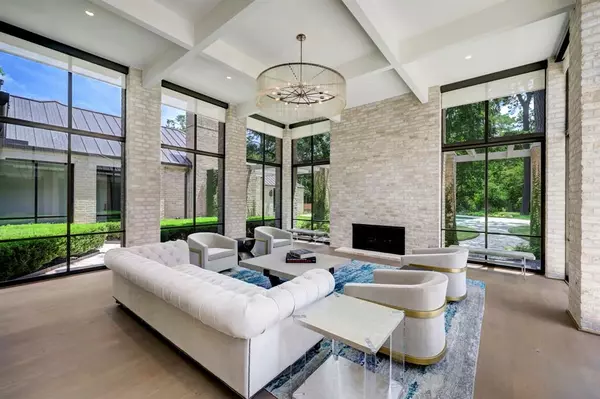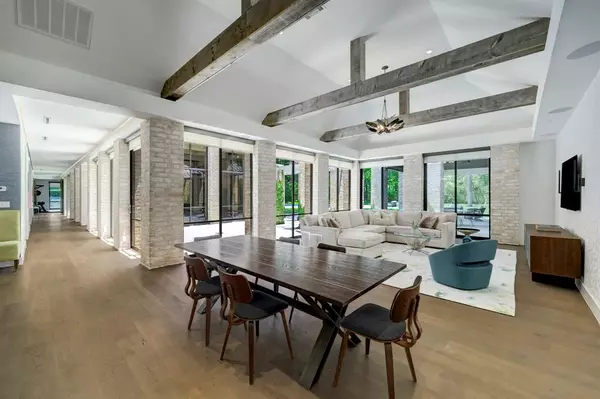$4,450,000
For more information regarding the value of a property, please contact us for a free consultation.
4 Beds
4.3 Baths
5,751 SqFt
SOLD DATE : 07/31/2024
Key Details
Property Type Single Family Home
Listing Status Sold
Purchase Type For Sale
Square Footage 5,751 sqft
Price per Sqft $773
Subdivision Elene Place
MLS Listing ID 56602798
Sold Date 07/31/24
Style Contemporary/Modern,Other Style,Ranch,Traditional
Bedrooms 4
Full Baths 4
Half Baths 3
Year Built 1973
Lot Size 1.033 Acres
Property Description
Unveiling an awe-inspiring mid-century modern masterpiece in sought-after Hunters Creek. This single-story treasure seamlessly merges nature with minimalist design. Walls of windows flood the interiors with natural light, while a tranquil outdoor oasis beckons with a freeform pool, sports court, and sublime outdoor kitchen. Stoic columns offer long, impressive sight lines. Work and relax in two offices and a professional gym, while three en-suite bedrooms provide comfort. The primary suite captivates with a seamless connection to the outdoors. This renovated and upgraded Thamer Lane gem offers an enchanting blend of elegance and natural beauty.
Location
State TX
County Harris
Area Memorial Villages
Rooms
Bedroom Description All Bedrooms Down,En-Suite Bath
Other Rooms Formal Living, Home Office/Study, Living/Dining Combo, Utility Room in House
Master Bathroom Half Bath, Primary Bath: Double Sinks, Primary Bath: Separate Shower, Primary Bath: Soaking Tub, Secondary Bath(s): Separate Shower
Den/Bedroom Plus 5
Kitchen Island w/o Cooktop, Pot Filler, Pots/Pans Drawers, Second Sink, Soft Closing Cabinets, Soft Closing Drawers, Under Cabinet Lighting, Walk-in Pantry
Interior
Interior Features Alarm System - Owned, Dryer Included, Fire/Smoke Alarm, High Ceiling, Refrigerator Included, Washer Included, Window Coverings, Wired for Sound
Heating Central Gas
Cooling Central Electric
Flooring Engineered Wood, Tile
Fireplaces Number 2
Fireplaces Type Gas Connections, Gaslog Fireplace
Exterior
Exterior Feature Back Yard Fenced, Fully Fenced, Outdoor Kitchen, Sprinkler System, Storage Shed
Garage Attached Garage, Oversized Garage
Garage Spaces 2.0
Pool Gunite, In Ground
Roof Type Other
Street Surface Concrete,Curbs,Gutters
Private Pool Yes
Building
Lot Description Subdivision Lot, Wooded
Faces West
Story 1
Foundation Slab
Lot Size Range 1 Up to 2 Acres
Sewer Public Sewer
Water Water District
Structure Type Brick
New Construction No
Schools
Elementary Schools Hunters Creek Elementary School
Middle Schools Spring Branch Middle School (Spring Branch)
High Schools Memorial High School (Spring Branch)
School District 49 - Spring Branch
Others
Senior Community No
Restrictions Deed Restrictions
Tax ID 101-187-000-0003
Ownership Full Ownership
Energy Description Digital Program Thermostat,Energy Star Appliances,Energy Star/CFL/LED Lights,Generator,High-Efficiency HVAC,HVAC>13 SEER,Insulated/Low-E windows,Insulation - Batt,Insulation - Spray-Foam,Tankless/On-Demand H2O Heater
Acceptable Financing Cash Sale, Other
Disclosures Mud, Sellers Disclosure
Listing Terms Cash Sale, Other
Financing Cash Sale,Other
Special Listing Condition Mud, Sellers Disclosure
Read Less Info
Want to know what your home might be worth? Contact us for a FREE valuation!

Our team is ready to help you sell your home for the highest possible price ASAP

Bought with Compass RE Texas, LLC

"My job is to find and attract mastery-based agents to the office, protect the culture, and make sure everyone is happy! "






