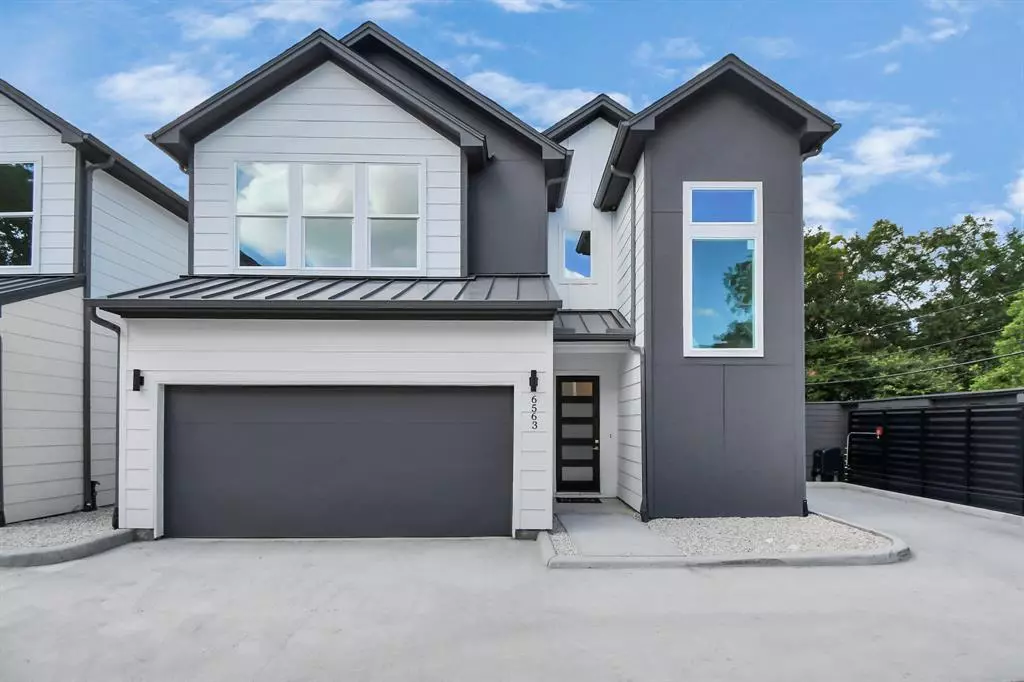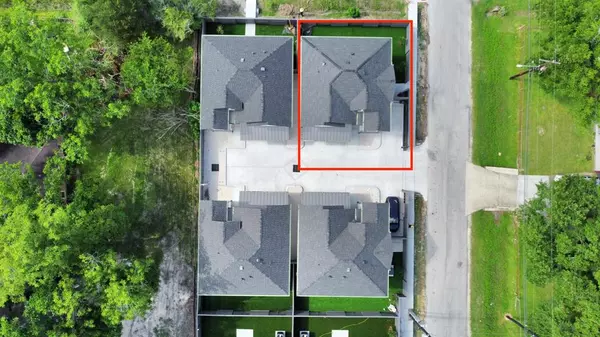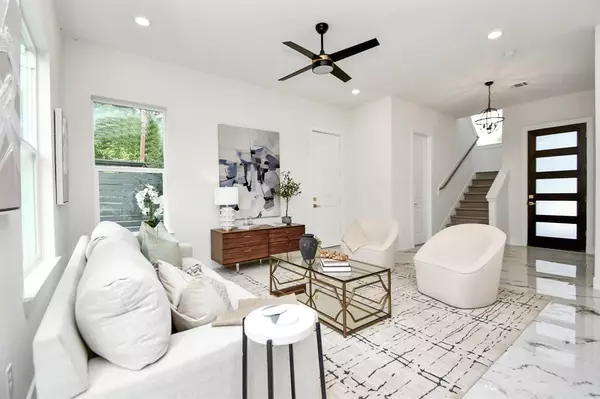$339,900
For more information regarding the value of a property, please contact us for a free consultation.
3 Beds
2.1 Baths
1,648 SqFt
SOLD DATE : 08/16/2024
Key Details
Property Type Single Family Home
Listing Status Sold
Purchase Type For Sale
Square Footage 1,648 sqft
Price per Sqft $206
Subdivision Villas On Bland
MLS Listing ID 8413662
Sold Date 08/16/24
Style Contemporary/Modern
Bedrooms 3
Full Baths 2
Half Baths 1
HOA Fees $118/ann
HOA Y/N 1
Year Built 2023
Annual Tax Amount $306
Tax Year 2023
Lot Size 2,714 Sqft
Acres 0.0559
Property Description
Introducing Houston’s 16-home modern community, where urban convenience meets serene living. This community unfolds in two phases, with phase 1 unveiling eight remarkable standalone 2-story residences boasting first-floor living. Each home is thoughtfully designed, featuring an attached double car garage, sophisticated quartz countertops, and state-of-the-art stainless steel appliances. Spanning 1,648 square feet, these residences offer meticulously curated living spaces comprising 3 bedrooms, 2.5 baths, and a fenced backyard providing a private sanctuary. Front, side, and back gutters ensure minimal maintenance, while turf in the backyard and very spacious lot on this home. Enjoy the convenience of shopping at the new HEB Heights or dining at nearby eateries and bars. Situated in close proximity to Downtown, Galleria, and the Heights, with easy access to major freeways including I-45, I-10, 610 loop, and 290, this community offers the perfect blend of accessibility and tranquility.
Location
State TX
County Harris
Area Northwest Houston
Rooms
Bedroom Description All Bedrooms Up,En-Suite Bath,Walk-In Closet
Other Rooms Formal Dining, Formal Living, Living Area - 1st Floor
Master Bathroom Half Bath, Primary Bath: Double Sinks, Primary Bath: Separate Shower, Primary Bath: Soaking Tub, Secondary Bath(s): Tub/Shower Combo
Kitchen Island w/o Cooktop, Kitchen open to Family Room, Pantry, Soft Closing Cabinets, Soft Closing Drawers
Interior
Interior Features Refrigerator Included
Heating Central Electric
Cooling Central Electric
Flooring Tile, Vinyl Plank
Exterior
Exterior Feature Artificial Turf, Back Yard, Back Yard Fenced
Garage Attached Garage
Garage Spaces 2.0
Roof Type Composition
Street Surface Gravel,Gutters
Private Pool No
Building
Lot Description Subdivision Lot
Story 2
Foundation Slab
Lot Size Range 0 Up To 1/4 Acre
Builder Name Hybrid One Construct
Sewer Public Sewer
Water Public Water
Structure Type Cement Board,Wood
New Construction Yes
Schools
Elementary Schools Anderson Academy
Middle Schools Drew Academy
High Schools Carver H S For Applied Tech/Engineering/Arts
School District 1 - Aldine
Others
HOA Fee Include Limited Access Gates,Other
Senior Community No
Restrictions Deed Restrictions
Tax ID 145-239-001-0002
Acceptable Financing Cash Sale, Conventional, FHA, Seller to Contribute to Buyer's Closing Costs, VA
Tax Rate 2.1982
Disclosures No Disclosures
Listing Terms Cash Sale, Conventional, FHA, Seller to Contribute to Buyer's Closing Costs, VA
Financing Cash Sale,Conventional,FHA,Seller to Contribute to Buyer's Closing Costs,VA
Special Listing Condition No Disclosures
Read Less Info
Want to know what your home might be worth? Contact us for a FREE valuation!

Our team is ready to help you sell your home for the highest possible price ASAP

Bought with HomeSmart

"My job is to find and attract mastery-based agents to the office, protect the culture, and make sure everyone is happy! "






